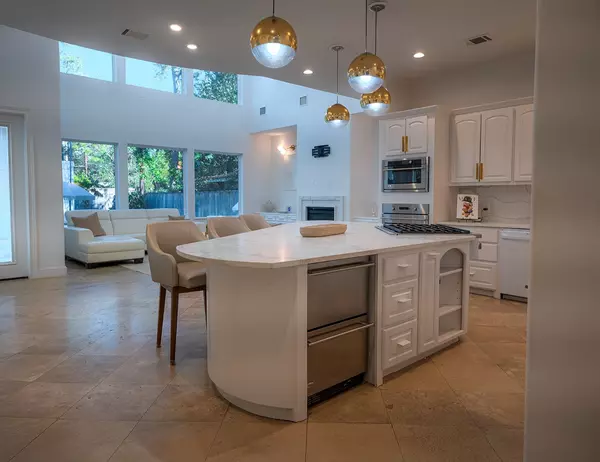$1,100,000
$1,185,000
7.2%For more information regarding the value of a property, please contact us for a free consultation.
4 Beds
5 Baths
4,446 SqFt
SOLD DATE : 07/23/2025
Key Details
Sold Price $1,100,000
Property Type Single Family Home
Sub Type Detached
Listing Status Sold
Purchase Type For Sale
Square Footage 4,446 sqft
Price per Sqft $247
Subdivision Garden Oaks Sec 04
MLS Listing ID 29614504
Sold Date 07/23/25
Style Traditional
Bedrooms 4
Full Baths 4
Half Baths 1
HOA Y/N No
Year Built 2007
Tax Year 2023
Lot Size 9,448 Sqft
Acres 0.2169
Property Sub-Type Detached
Property Description
Modern sophistication meets comfort inside the stately white stucco with beautifully renovated, fresh, transitional interior. Double entry doors open to a soaring two-story foyer with view through living areas and backyard. Entertaining levels up in the dining room with raised ceiling and backlit onyx, accenting a wet bar with top-tier amenities: dishwasher drawers, beverage fridge, wine storage and ice maker. An expansive quartz kitchen with large island perfect for casual dining and seamless with a two-story great room, is the pulse of the home. Floor-to-ceiling windows offer expansive views of the "pool-ready" yard with pool bath and a community garden, beyond. The lofty primary suite is a haven, featuring a luxurious bath with exquisite quartz shower, soaking tub and elegant gold fixtures. Upstairs, a second primary suite, two secondary bedrooms and game room with balcony. A separate, full apartment is above the detached garage. Full-house generator provides uninterrupted comfort.
Location
State TX
County Harris
Area 9
Interior
Interior Features Breakfast Bar, Crown Molding, Central Vacuum, Double Vanity, Entrance Foyer, High Ceilings, Kitchen Island, Kitchen/Family Room Combo, Bath in Primary Bedroom, Pantry, Quartz Counters, Soaking Tub, Separate Shower, Tub Shower, Window Treatments, Ceiling Fan(s), Programmable Thermostat
Heating Central, Gas, Zoned
Cooling Central Air, Electric, Zoned
Flooring Engineered Hardwood, Tile, Travertine
Fireplaces Number 1
Fireplaces Type Gas Log
Fireplace Yes
Appliance Dishwasher, Gas Cooktop, Disposal, Gas Oven, Gas Range, Ice Maker, Microwave, Dryer, Refrigerator, Washer
Laundry Washer Hookup, Electric Dryer Hookup
Exterior
Exterior Feature Balcony, Covered Patio, Deck, Fence, Sprinkler/Irrigation, Outdoor Kitchen, Porch, Patio, Private Yard
Parking Features Detached, Garage
Garage Spaces 2.0
Fence Back Yard
Water Access Desc Public
Roof Type Composition
Porch Balcony, Covered, Deck, Patio, Porch
Private Pool No
Building
Lot Description Subdivision
Faces South
Entry Level Two
Foundation Slab
Sewer Public Sewer
Water Public
Architectural Style Traditional
Level or Stories Two
Additional Building Garage Apartment
New Construction No
Schools
Elementary Schools Durham Elementary School
Middle Schools Black Middle School
High Schools Waltrip High School
School District 27 - Houston
Others
Tax ID 066-046-048-0002
Security Features Prewired,Smoke Detector(s)
Read Less Info
Want to know what your home might be worth? Contact us for a FREE valuation!

Our team is ready to help you sell your home for the highest possible price ASAP

Bought with Compass RE Texas, LLC - The Heights
"My job is to find and attract mastery-based agents to the office, protect the culture, and make sure everyone is happy! "







