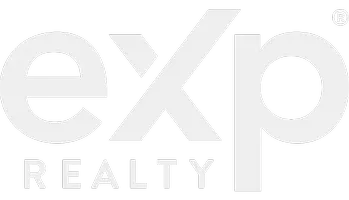$4,300,000
$3,999,000
7.5%For more information regarding the value of a property, please contact us for a free consultation.
5 Beds
9 Baths
7,544 SqFt
SOLD DATE : 06/09/2025
Key Details
Sold Price $4,300,000
Property Type Single Family Home
Sub Type Detached
Listing Status Sold
Purchase Type For Sale
Square Footage 7,544 sqft
Price per Sqft $569
Subdivision Tanglewood Sec 03
MLS Listing ID 47316599
Sold Date 06/09/25
Style English
Bedrooms 5
Full Baths 5
Half Baths 4
HOA Y/N Yes
Year Built 2015
Tax Year 2024
Lot Size 0.345 Acres
Acres 0.345
Property Sub-Type Detached
Property Description
A masterclass in timeless architecture and refined living, 5322 Lynbrook offers unparalleled quality in one of Houston's most desirable neighborhoods. Nestled on a beautifully landscaped lot in Tanglewood, this stately brick residence blends classic elegance with modern comfort. Inside, light-filled spaces feature soaring ceilings, wide hallways, and floor-to-ceiling windows with custom lattice detailing. The designer kitchen boasts double islands, top-tier appliances, and a butler's pantry—flowing into expansive living and dining areas. Step outside to a resort-style pool, spa, summer kitchen, and oversized turf yard. Five spacious bedrooms offer en-suite baths, including a serene primary suite with dual spa-like bathrooms and custom closets. Additional highlights include a large game room, home office, elevator-ready closet, and three-car garage. Every detail has been thoughtfully curated—this is luxury living, redefined.
Location
State TX
County Harris
Area Tanglewood Area
Interior
Interior Features Atrium, Wet Bar, Breakfast Bar, Crown Molding, Dual Sinks, Double Vanity, Entrance Foyer, Elevator, French Door(s)/Atrium Door(s), High Ceilings, Kitchen Island, Kitchen/Family Room Combo, Bath in Primary Bedroom, Multiple Staircases, Pantry, Quartzite Counters, Self-closing Cabinet Doors, Soaking Tub, Separate Shower, Tub Shower, Walk-In Pantry
Heating Central, Gas
Cooling Central Air, Electric
Flooring Tile, Wood
Fireplaces Number 2
Fireplaces Type Gas, Gas Log
Fireplace Yes
Appliance Convection Oven, Double Oven, Dishwasher, Electric Oven, Gas Cooktop, Disposal, Gas Range, Indoor Grill, Ice Maker, Microwave, ENERGY STAR Qualified Appliances, Refrigerator, Water Softener Owned, Tankless Water Heater, Washer
Laundry Washer Hookup, Electric Dryer Hookup
Exterior
Exterior Feature Covered Patio, Deck, Fully Fenced, Fence, Sprinkler/Irrigation, Outdoor Kitchen, Patio, Private Yard
Parking Features Attached, Circular Driveway, Electric Gate, Electric Vehicle Charging Station(s), Garage, Garage Door Opener, Oversized
Garage Spaces 3.0
Fence Back Yard
Pool Gunite, Heated, In Ground, Pool/Spa Combo
Amenities Available Security, Trail(s)
Water Access Desc Public
Roof Type Composition
Porch Covered, Deck, Mosquito System, Patio
Private Pool Yes
Building
Lot Description Subdivision, Backs to Greenbelt/Park
Faces South
Story 2
Entry Level Two
Foundation Slab
Sewer Public Sewer
Water Public
Architectural Style English
Level or Stories Two
New Construction No
Schools
Elementary Schools Briargrove Elementary School
Middle Schools Tanglewood Middle School
High Schools Wisdom High School
School District 27 - Houston
Others
HOA Name Tanglewood HOA
Tax ID 075-202-011-0002
Ownership Full Ownership
Security Features Security Gate,Prewired,Security System Owned,Smoke Detector(s)
Acceptable Financing Cash, Conventional, FHA, VA Loan
Listing Terms Cash, Conventional, FHA, VA Loan
Read Less Info
Want to know what your home might be worth? Contact us for a FREE valuation!

Our team is ready to help you sell your home for the highest possible price ASAP

Bought with Compass RE Texas, LLC - Houston

"My job is to find and attract mastery-based agents to the office, protect the culture, and make sure everyone is happy! "







