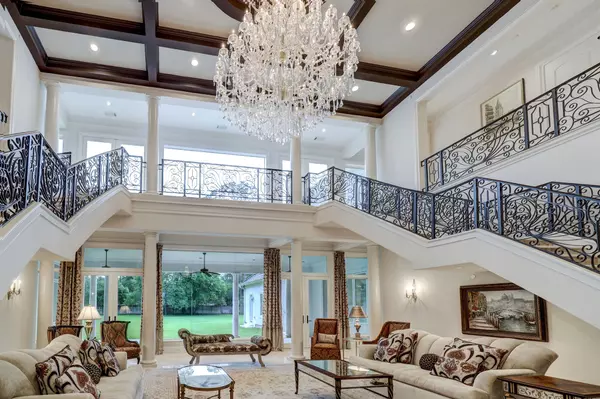$4,475,000
$4,750,000
5.8%For more information regarding the value of a property, please contact us for a free consultation.
6 Beds
9 Baths
8,134 SqFt
SOLD DATE : 10/22/2024
Key Details
Sold Price $4,475,000
Property Type Single Family Home
Sub Type Detached
Listing Status Sold
Purchase Type For Sale
Square Footage 8,134 sqft
Price per Sqft $550
Subdivision English Add
MLS Listing ID 33967333
Sold Date 10/22/24
Style French Provincial
Bedrooms 6
Full Baths 6
Half Baths 3
HOA Y/N No
Year Built 2013
Annual Tax Amount $70,589
Tax Year 2023
Lot Size 1.080 Acres
Acres 1.0799
Property Sub-Type Detached
Property Description
Welcome to an extraordinary French-style home in Piney Point Village. This opulent property spans over an acre and showcases a wooded backyard, circular driveway & breathtaking ambiance. Featuring 6 beds, 6 full & 3 half baths, the residence offers ample space for luxurious living. The chef's kitchen & additional catering kitchen are fully equipped w/ high-end appliances, while the theater, library & formal dining provide endless opportunities for entertaining & relaxation. The 2-story living room exudes grandeur, while the 1st floor Primary boasts a spa-like bath with an oversized walk-in shower, double vanities & spacious closet. Additional full guest suite down. Upstairs you'll find 4 en-suite baths, a game room & theater, all complemented by an oversized balcony w/ stunning backyard views. The elevator shaft and mosquito system provide convenience and comfort. With its perfect blend of functionality and elegance, this residence offers an exceptional living experience.
Location
State TX
County Harris
Area Memorial Villages
Interior
Interior Features Wet Bar, Butler's Pantry, Double Vanity, Entrance Foyer, High Ceilings, Intercom, Jetted Tub, Kitchen Island, Multiple Staircases, Pots & Pan Drawers, Pantry, Separate Shower, Vanity, Walk-In Pantry, Window Treatments, Ceiling Fan(s), Programmable Thermostat
Heating Central, Gas
Cooling Central Air, Electric
Flooring Marble
Fireplaces Number 1
Fireplaces Type Gas Log
Equipment Intercom
Fireplace Yes
Appliance Double Oven, Dishwasher, Disposal, Gas Oven, Gas Range, Ice Maker, Microwave, Refrigerator
Laundry Washer Hookup
Exterior
Exterior Feature Balcony, Deck, Fully Fenced, Fence, Sprinkler/Irrigation, Patio, Private Yard
Parking Features Additional Parking, Attached, Circular Driveway, Driveway, Electric Gate, Garage, Garage Door Opener
Garage Spaces 3.0
Fence Back Yard
Water Access Desc Public
Roof Type Composition
Porch Balcony, Deck, Mosquito System, Patio
Private Pool No
Building
Lot Description Cleared
Story 2
Entry Level Two
Foundation Slab
Sewer Public Sewer
Water Public
Architectural Style French Provincial
Level or Stories Two
New Construction No
Schools
Elementary Schools Memorial Drive Elementary School
Middle Schools Spring Branch Middle School (Spring Branch)
High Schools Memorial High School (Spring Branch)
School District 49 - Spring Branch
Others
Tax ID 095-441-000-0003
Security Features Smoke Detector(s)
Acceptable Financing Cash, Conventional
Listing Terms Cash, Conventional
Read Less Info
Want to know what your home might be worth? Contact us for a FREE valuation!

Our team is ready to help you sell your home for the highest possible price ASAP

Bought with eXp Realty LLC

"My job is to find and attract mastery-based agents to the office, protect the culture, and make sure everyone is happy! "







